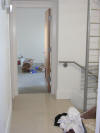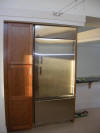 This
is Melissa's room, although I am sharing it because my room's wood floors
are not completed yet. That will come soon. As you can see, I've
already made the place my own. This
is Melissa's room, although I am sharing it because my room's wood floors
are not completed yet. That will come soon. As you can see, I've
already made the place my own. |
 This
is Melissa's side. This
is Melissa's side. |
 This
is Melissa's bathroom, which is connected to mine by the shower, which
conveniently has see-through glass. This
is Melissa's bathroom, which is connected to mine by the shower, which
conveniently has see-through glass. |
 The
hallway on the second floor, which connects my room to Melissa's. This
pic looks to my room. The
hallway on the second floor, which connects my room to Melissa's. This
pic looks to my room. |
 I've
already made my unfinished room my own as well. I've
already made my unfinished room my own as well. |
 These
are the stairs from the foyer to the first floor, where my parents' bedroom
is. These
are the stairs from the foyer to the first floor, where my parents' bedroom
is. |
 This
is the foyer. Not much to look at really. This
is the foyer. Not much to look at really. |
 Looking
from the first floor to the second. The door leads to the my bathroom,
which is also the powder room of the house. Luckily, no one will be
visiting us and I can keep that door locked. Looking
from the first floor to the second. The door leads to the my bathroom,
which is also the powder room of the house. Luckily, no one will be
visiting us and I can keep that door locked. |
 A
dark view of the third floor from the second. The third floor is home
to the family room. That is our brand new couch you see, which is
almost the same color as the background of this web-page. A
dark view of the third floor from the second. The third floor is home
to the family room. That is our brand new couch you see, which is
almost the same color as the background of this web-page. |
 There's
the TV with a spiral staircase leading to the bar area of the kitchen. There's
the TV with a spiral staircase leading to the bar area of the kitchen. |
 O
Christmas tree, O Christmas tree. O
Christmas tree, O Christmas tree. |
 Awww,
Tucker loves his new bed. Awww,
Tucker loves his new bed. |
 A
better view of where the spiral staircase goes. A
better view of where the spiral staircase goes. |
 From
the kitchen looking to Dad's library, with its doors shut tight for now. From
the kitchen looking to Dad's library, with its doors shut tight for now. |
 That's
the dining room table for now. That's
the dining room table for now. |
 This
is the actual dining room, with a view to the neighbors' family room. This
is the actual dining room, with a view to the neighbors' family room. |
 Looking
back to the kitchen and straight ahead is the spiral staircase. Looking
back to the kitchen and straight ahead is the spiral staircase. |
 The
kitchen proper. Appliances! The
kitchen proper. Appliances! |
 More
appliances!! And a sink! More
appliances!! And a sink! |
 Tucker
gets to eat right next to the fridge, quite possibly his dream meal
location. The left cabinet is the pantry. Tucker
gets to eat right next to the fridge, quite possibly his dream meal
location. The left cabinet is the pantry. |
 This
is Melissa's room, although I am sharing it because my room's wood floors
are not completed yet. That will come soon. As you can see, I've
already made the place my own.
This
is Melissa's room, although I am sharing it because my room's wood floors
are not completed yet. That will come soon. As you can see, I've
already made the place my own. This
is Melissa's side.
This
is Melissa's side. This
is Melissa's bathroom, which is connected to mine by the shower, which
conveniently has see-through glass.
This
is Melissa's bathroom, which is connected to mine by the shower, which
conveniently has see-through glass. The
hallway on the second floor, which connects my room to Melissa's. This
pic looks to my room.
The
hallway on the second floor, which connects my room to Melissa's. This
pic looks to my room. I've
already made my unfinished room my own as well.
I've
already made my unfinished room my own as well. These
are the stairs from the foyer to the first floor, where my parents' bedroom
is.
These
are the stairs from the foyer to the first floor, where my parents' bedroom
is. This
is the foyer. Not much to look at really.
This
is the foyer. Not much to look at really. Looking
from the first floor to the second. The door leads to the my bathroom,
which is also the powder room of the house. Luckily, no one will be
visiting us and I can keep that door locked.
Looking
from the first floor to the second. The door leads to the my bathroom,
which is also the powder room of the house. Luckily, no one will be
visiting us and I can keep that door locked. A
dark view of the third floor from the second. The third floor is home
to the family room. That is our brand new couch you see, which is
almost the same color as the background of this web-page.
A
dark view of the third floor from the second. The third floor is home
to the family room. That is our brand new couch you see, which is
almost the same color as the background of this web-page. There's
the TV with a spiral staircase leading to the bar area of the kitchen.
There's
the TV with a spiral staircase leading to the bar area of the kitchen. O
Christmas tree, O Christmas tree.
O
Christmas tree, O Christmas tree. Awww,
Tucker loves his new bed.
Awww,
Tucker loves his new bed. A
better view of where the spiral staircase goes.
A
better view of where the spiral staircase goes. From
the kitchen looking to Dad's library, with its doors shut tight for now.
From
the kitchen looking to Dad's library, with its doors shut tight for now. That's
the dining room table for now.
That's
the dining room table for now. This
is the actual dining room, with a view to the neighbors' family room.
This
is the actual dining room, with a view to the neighbors' family room. Looking
back to the kitchen and straight ahead is the spiral staircase.
Looking
back to the kitchen and straight ahead is the spiral staircase. The
kitchen proper. Appliances!
The
kitchen proper. Appliances! More
appliances!! And a sink!
More
appliances!! And a sink! Tucker
gets to eat right next to the fridge, quite possibly his dream meal
location. The left cabinet is the pantry.
Tucker
gets to eat right next to the fridge, quite possibly his dream meal
location. The left cabinet is the pantry.